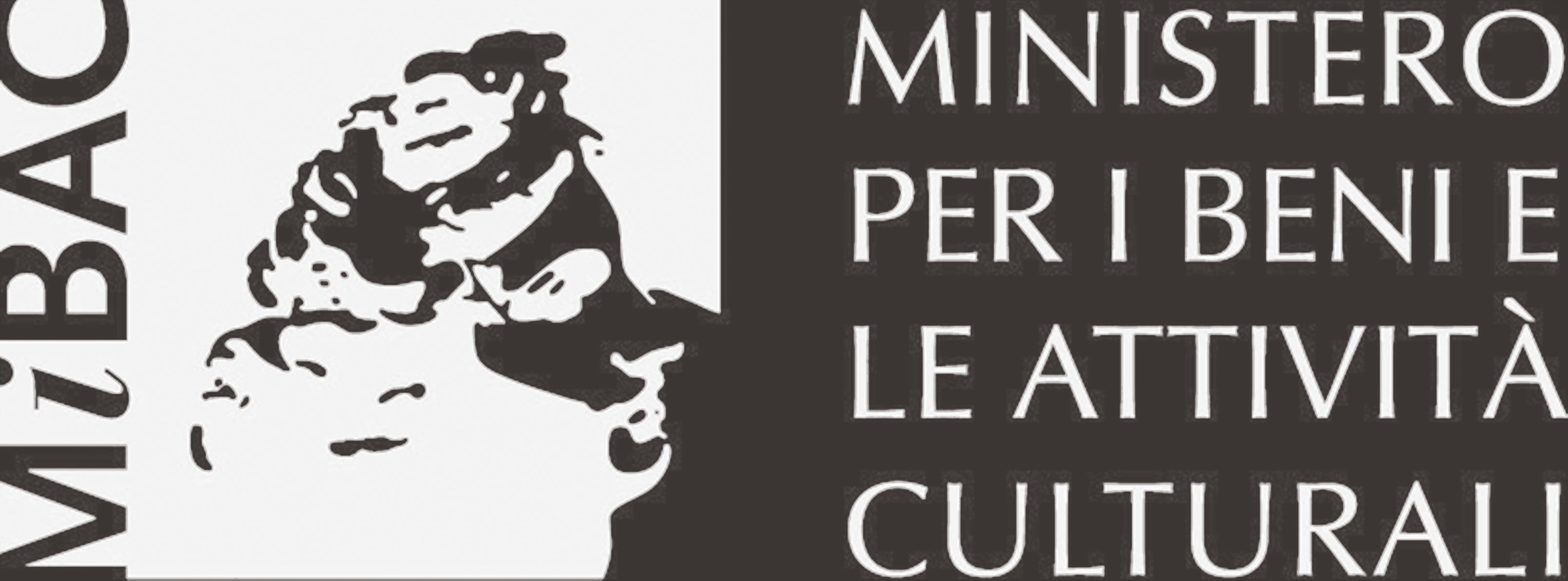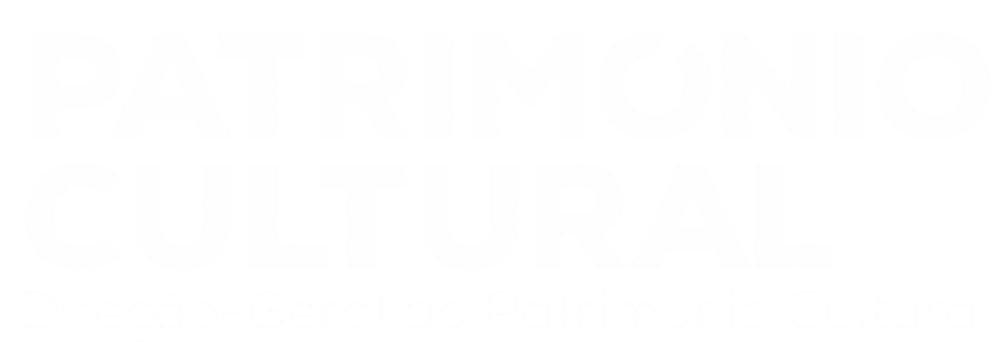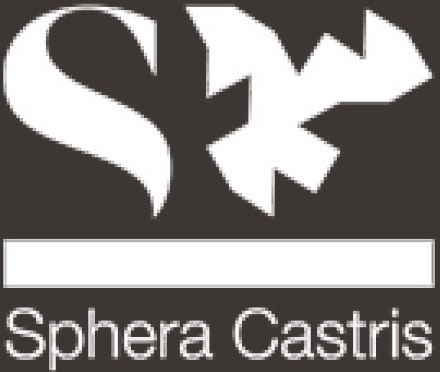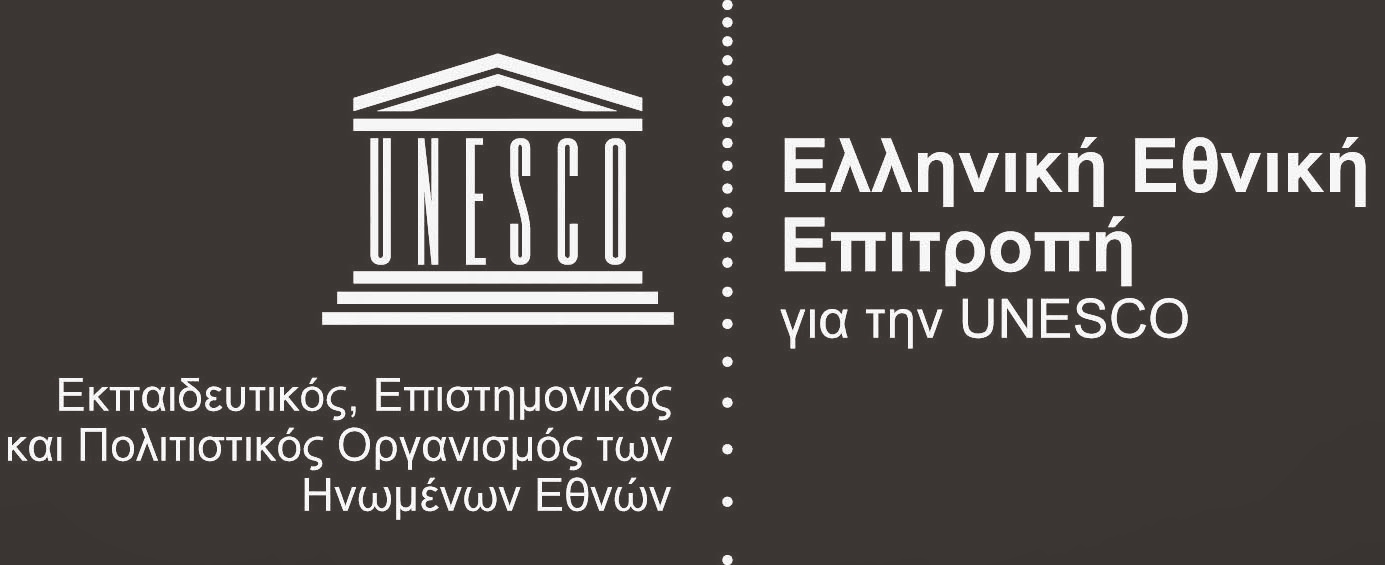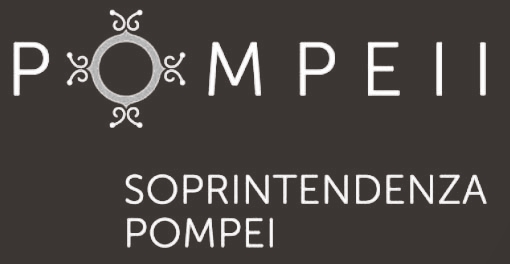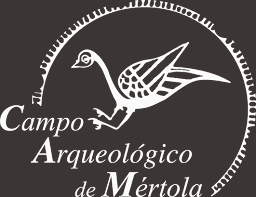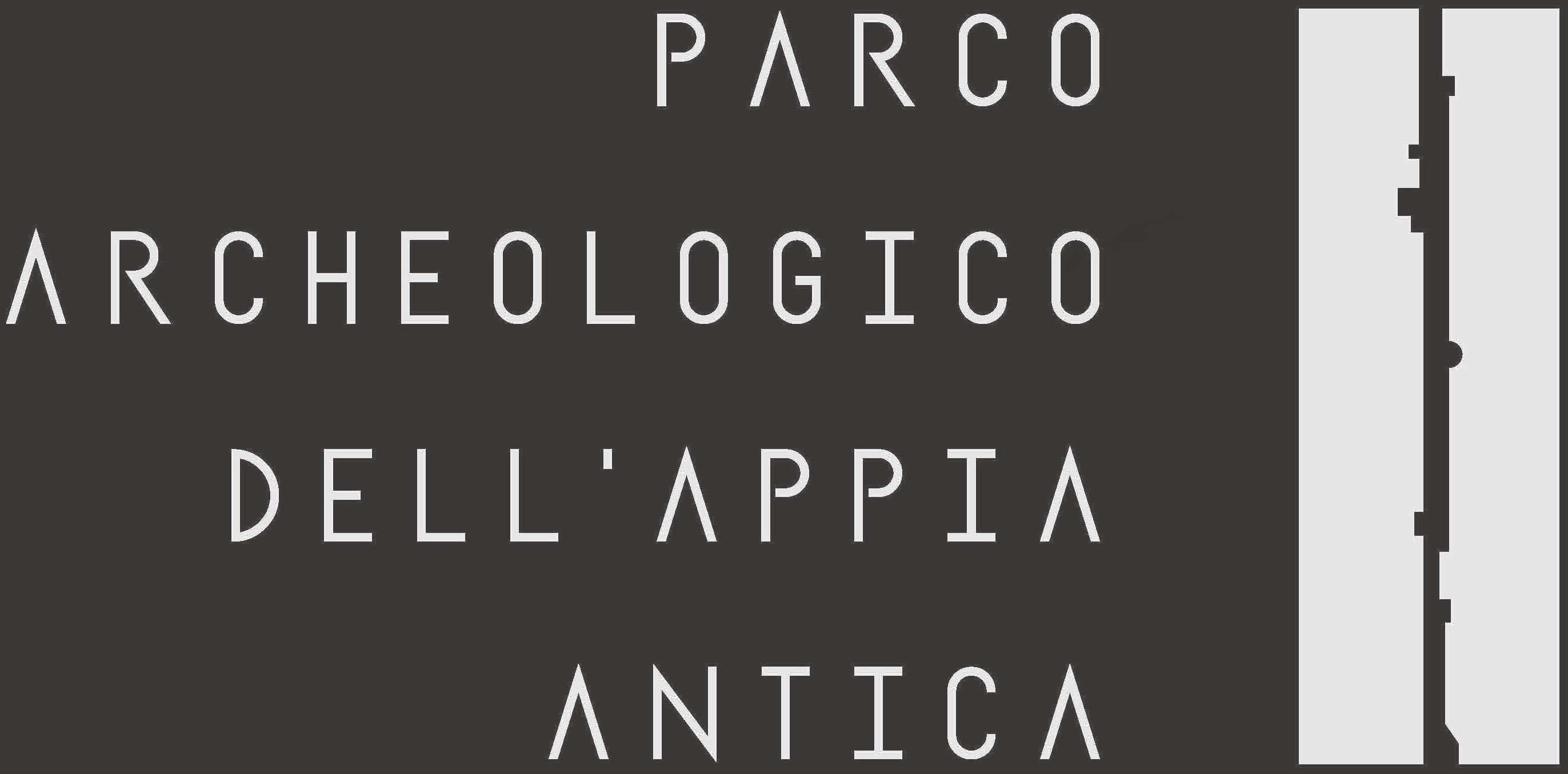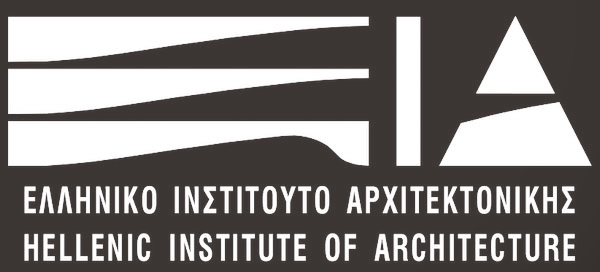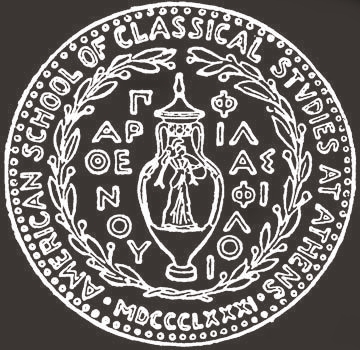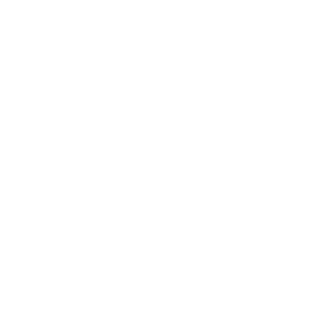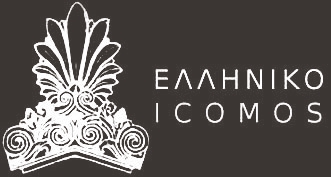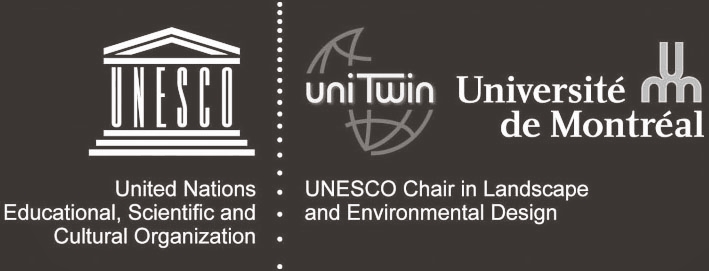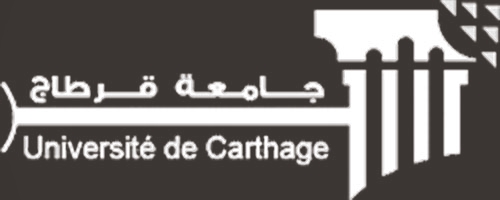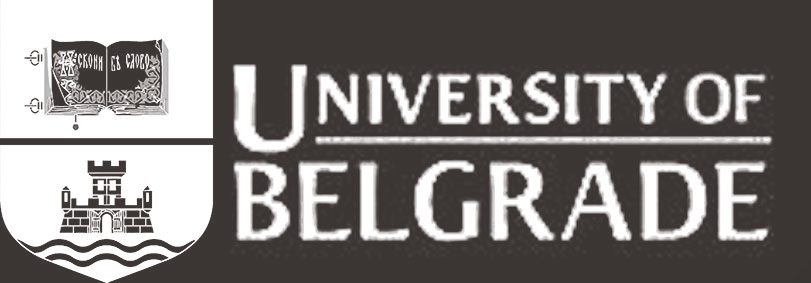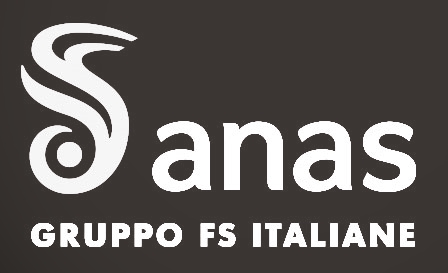Programme
Why ALA
Most of the programs offer mono disciplinary teaching. Our program will permit to the student to understand cross-cutting issues in the fields of architecture, landscape and archaeology in four of the most interesting places for these topics. Three reasons WHY studying in this programme are:
The Context
Rome, Naples, Athens and Coimbra offer diverse archaeological contexts that represent a richness of possible case-studies for the EMJM, relating archaeology to urban space, the architectural palimpsest and the landscape.
ROME
Fori
Parco dell’Appia Antica
Ostia
Villa Adriana
ATHENS
Parthenon
Philopappus
Agora
Kerameikos
Piraeus
Elefsis
Cape Sounion
COIMBRA
Miróbriga
Myrtillis
Conimbriga
Pax Julia
NAPLES
Pompei
Ercolano
Campi Flegrei
Cuma
The Heritage Studies
The four Universities and respective Schools of Architecture and Archaeology are repositories of strong traditions of studies and research in the areas of heritage interpretation and preservation and in the experimental relationship between contemporary architecture and ancient monuments.
The Integrated Approach
The joint character of the Consortium is based on a comprehensive strategy that involves an international mobility-based curriculum, the introduction of complementary disciplines in the four different cities and the selection of diverse case studies, the exchange of cultural traditions and scientific knowledge, the understanding of the archaeological excavation practice and the design practice. Students will be learning the most advanced technologies.
ROME
innovative instruments
Digital surveys
3D Heritage representation
ATHENS
mapping techniques
3D Laser scanning
Drone recording
Enviromental and social
factor
COIMBRA
archaeogeography
Photographic images
Interpretation of geography
Topographic models
NAPLES
analytical tools
Underground surveys
Urban restoration
Landscape interpretation
CURRICULUM
The curriculum of ALA includes staying for a certain period of time in each one of the Partner Institutions, and working in groups of one architect/ landscape architect/engineer and one archaeologist/historian/humanistic student.
The curriculum has been designed to offer to the student a good balance between:
- The acquisition of updated theoretical knowledge and practical experience
- The possession of right and updated skills, technologies and a flexible mindset
- The capacity of having transdisciplinary understanding and cultural transnational awarness
- The integration of needs expressed by the stakeholders related to the architecture, archaeology and landscape
First semester
Rome
- design culture: conservation, restoration and integration of the new built environment into historic context
- the analysis of sites and buildings
- the understanding of an archaeological dig
- the technical preparation to handle major data-management systems (GIS and SIT)
- graphics’ programs, digital three-dimensional modelling and mapping, with a focus on “virtual” reconstructions and interpretative hypotheses of the artefacts.
Modules
| Rome Workshop | |
| Urban design and archaeology workshop | 6 |
| Architectural and Archaeological Culture | |
| The relationship between architecture and archaeology in urban transformation | 4 |
| Landscape and archaeology | 4 |
| Design and archaeology: narratives and techniques | 4 |
| Archaeological Methologies | |
| Measured drawings and digital cartography | 4 |
| Archaeological excavation and on field methodologies | 4 |
| Preventive archaeology and context analysis | 4 |
Second semester
Athens
Within Athens’ urban fabric, the archaeological /excavation sites are mainly fenced and conserved as ruins, without being embedded in the urban tissue. Juxtapositions of different temporalities create a fragmented, complex spatiality within the contemporary city which is stratified on top of invisible, nowadays, historical precedents. The area of intervention will the Olympieion (The Temple of Olympian Zeus) and its surrounding area. The design project will give students the opportunity to practice aspects of contemporary interventions to archaeological sites in central Athens historic area. The physical form of the site, its spatial organization and connection, its natural landscape features and settings, in relation to the ancient and contemporary topography is going to be studied and interpreted. The main emphasis of the studio project lies in the redesign of the boundaries of the archeological site and their connections with the urban tissue. Different types of boundaries will be developed that will allow the networking of the archeological area with the city and transform them to ‘areas’ of transition, instead of ‘lines ‘of segregation.
The module is associated to three different correlated objectives: First, it will provide the students with the necessary theoretical knowledge and technical skills for analysing, documenting and interpreting urban landscape, considered as the general landscape field in which archaeological sites belong. Second, it will familiarize the students with ‘landscape urbanism’ interventions. Third, it will familiarize them with the urban landscape of Athens, as a built environment of manmade elements, contemporary or historical, associated to their natural context. In this sense natural landscape substratum could be regarded as an important ‘structural’ part of the city history, while urban landscape interventions could be associated with natural environmental sustainability, as well as with the cultural ‘sustainability’ of the city, the preservation of its historical past.
| Design Studio A (NTUA) | |
| Design studio A – Archaeology within the urban tissue | 12 |
| Analysis and interpretation: historical and methodological issues | 6 |
| Landscape urbanism | 6 |
| Contemporary Interventions: theories and practices | 6 |
Coimbra
| Design Studio B (UC) | |
| Design studio B – Archaeology and the design of territory | 12 |
| Natives of restoration | 6 |
| Landscape, city and territory archaeology | 6 |
| Archaeogeography and territory techniques | 6 |
Third semester
It will be dedicated to training activities and to the attendance of two online courses “Legislation and Conventions” and “Research Methodologies”.
Naples
Online Courses
Students can choose the city where the apprenticeship will take place, and therefore the online courses can be followed from any place.
Internships / Traineeships
The traineeship will be in one of the associated partner institutions in the third semester and in case of necessity can be extended to the fourth semester.
This placement period will have a minimum of 350 hours. Parallel to the Master Thesis the students will submit a report on their professional practice period along with the report of their Master thesis tutor stating that the student has satisfactorily completed the professional practice period and assessing his/her performance.
| Professional Practice (internship) | |
| Internship 350 hours - (UNIROMA1 or UNINA or UC or NTUA) | 14 |
| Legislation and conventions | |
| Architecture, Landscape and Archaeology Online Course 1 (NTUA) | 2 |
| Research methodologies | |
| Architecture, Landscape and Archaeology Online Course 2 (UC) | 2 |
| Napoli Workshop (UNINA) | |
| Archaeological site design workshop and field trip | 12 |
Fourth semester
It will be dedicated to development of the master thesis, through the course “Research Seminar and Thesis”.
"Research Seminar and Thesis" is a research by design course on architeture and archaeology in which a specific design exercise is developed by cooperation between architects and archaeologists. Through a shared reflection on project design strategies in heritage areas, the course concludes the education proposed by the ALA Master. This course develops students’ skills on research and design synthesis, on the inovation of strategic design responding to actual needs, and in design comunication. These skills take account of the social and heritage factors, the contextual interpretation of architectural and archaeological sites, and a design that allows interventions in accordance to the integration of architectural and archaeological projects within general management and heritage preservation plans. The contents of "Research Seminar and Thesis" are adapted according to the concrete design to be developed as master thesis project, taking account of "research by design" methodologies. Particular importance is given to the design process that results from several studies taken along the semester such as: information and debate about theories of restoration, best practice study cases, adequacy of materialization to the site context constructive systems and materials, production of graphic elements and models.
| Thesis | |
| Research seminar and thesis | 30 |
Frequent asked questions
- for Architects, Landscape Architects and Civil Engineers: a graduate degree (equivalent to 300 ECTS or 180 ECTS + 120 ECTS) that gives access to the profession;
- for Archaeologists and Humanities (Archaeology, Cultural Anthropology with major in Archaeology, Conservation Science, Cultural Heritage, Museum Conservation): a graduate degree that gives access to PhD level.
- ENI South Countries (Algeria, Egypt, Israel, Jordan, Lebanon, Libya, Morocco, Palestine, Syria, Tunisia)
- DCI Latin America (Brazil and Mexico)
- Latin America - remaining countries (Argentina, Bolivia, Brazil, Chile, Colombia, Costa Rica, Cuba, Ecuador, El Salvador, Guatemala, Honduras, Mexico, Nicaragua, Panama, Paraguay, Peru, Uruguay, Venezuela.
- Applicants must have a Cambridge Certificate of Proficiency in English or alternatively: IELTS Certificate (minimum score of 6.0 with at least 5.0 point in each section;
- TOEFL (paper based) at about 550 points with 4.0 in the writing section;
- TOEFL (IBT) 79 points with at least 17 points in every section. Candidates from English speaking countries (or alternatively that had attended an English speaking University) must provide an official letter from their University from which they graduated, attesting that English is the media of instruction. N.B. Certificates must be no older than January 2015






